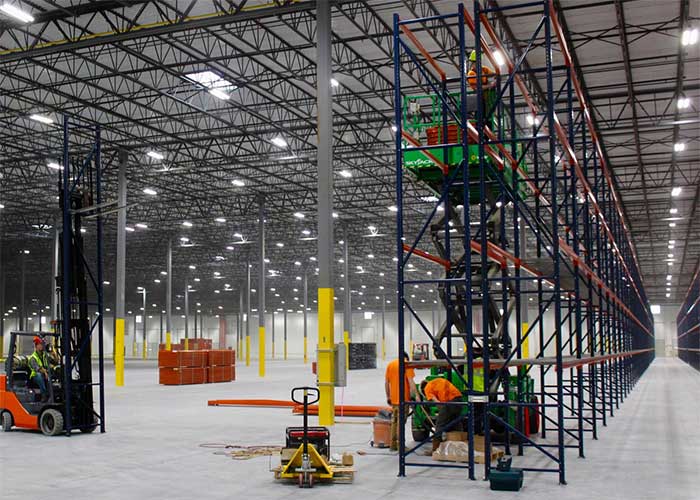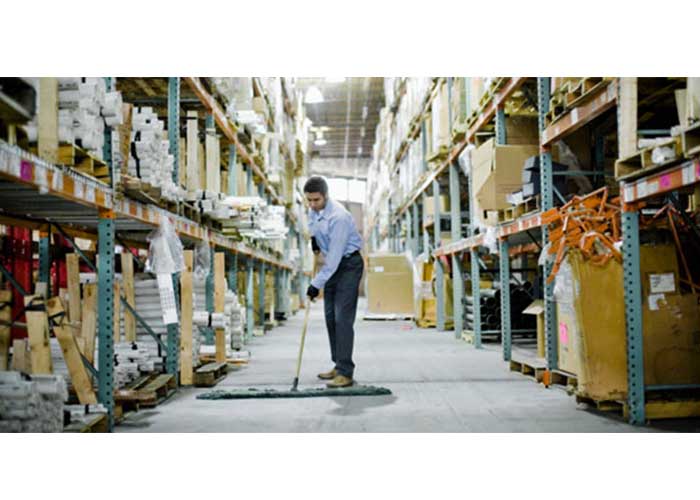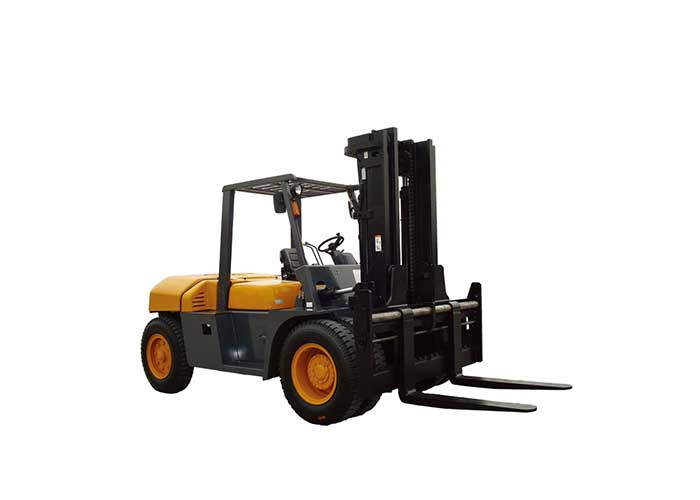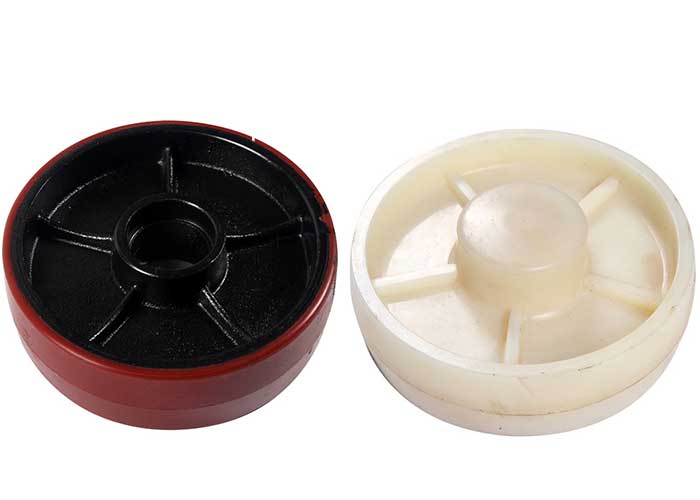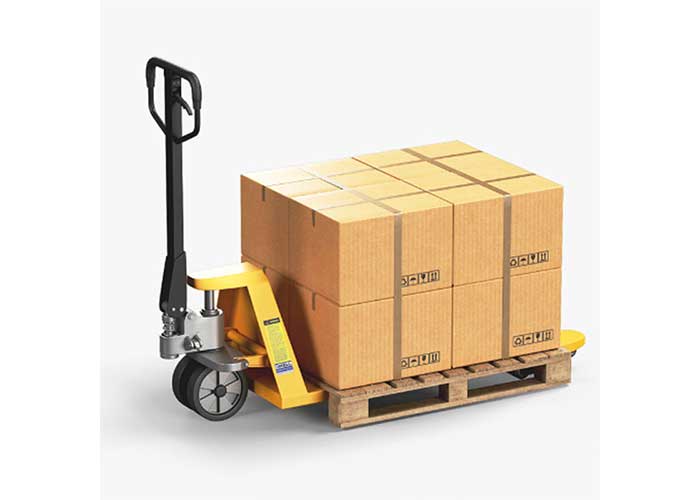-
 E-mail:
[email protected]
E-mail:
[email protected]
-
 Wechat: +8613959222269
Wechat: +8613959222269
-
Time:3/3/2020
-
Time:3/2/2020
-
Time:2/28/2020
-
Time:2/28/2020
-
Time:2/27/2020

- CONTACT US
- Wechat: +8613959222269
- [email protected]
Products News
Basics Of Good Warehouse Design
 Time:9/26/2019
Time:9/26/2019 1101
1101Share:
We’ve tried to share a lot of information about the nitty gritty of warehouse design here, like ideas for providing facilities for your employees and improving warehouse traffic flow and more, but what if you’re just starting in the world of warehouse design and you need some pointers on where to start and what you should include? We’ve got a little experience in that regard, as you can imagine, and we’d like to share some advice we’ve found along the way for anyone looking to get started in warehouse, storage facility, or factory design:
Identify the Type of Warehouse You Need To Be
Sure, you’ve probably gotten an idea of the sort of products you’re going to be storing, but do you know what kind of warehouse that means you need to use? There’s a lot of different types of warehouses, and the sort of layout you use, equipment you install, and even the sort of building you use for storage will all change depending on the products you keep. General merchandise can be kept in a general-purpose heated (or unheated) warehouse, but any kind of plant, medical, or food storage will have to look into options for refrigeration, humidity, and more. Identify your product needs and go from there.
Figure Out The Spaces You Need To Include
Depending on the “program” of the warehouse being designed (think of it as a design plan), a variety of different spaces will need to be included. Storage space is a big obvious one, but will you also need an on-site management office? What about loading dock size and placement? Will any manufacturing be done on site, or will you only handle incoming and outgoing shipments? Review your plans for business operation first and determine what different spaces and operational centers need to be included for you to meet all of your goals.
…And Then Configure Those Spaces
It isn’t enough to just decide you have to put an office in your warehouse, you also have to figure out where it’s going to go. Get as many detailed floor plans of your building or facility as possible and start mapping out a few possible locations for each of your installations and spaces, and try to leave room for foot traffic and product flow.
Plan Your Storage Needs
Once you’ve gotten an idea of what products you will store and what your building’s layout is going to look like, you then need to start planning how exactly you’re going to store everything. Review your floor plan, take some time to pick out the best wire shelving or industrial storage for your needs, and consider every place you’ll need storage – shipping/receiving, refrigerated areas, and so on – to better plan for your needs.
Accommodate for Potential Growth
A big problem we see with a lot of warehouses is that they weren’t designed to allow for any growth, expansion, or change in product demand. We’re not saying you need to install a freezer you’ll never use “just in case”, but you should leave some room to move, expand, and grow in your storage and product solutions in the event you find yourself successful enough that you need to expand. (And, really, isn’t that the point?)
Good luck out there in the world of warehousing – and as always, Shelving.com is right here to help when you need us!














